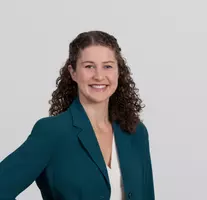56 Brester Road Conway, MA 01341
3 Beds
2 Baths
1,490 SqFt
OPEN HOUSE
Sun May 04, 12:00pm - 2:00pm
UPDATED:
Key Details
Property Type Single Family Home
Sub Type Single Family Residence
Listing Status Active
Purchase Type For Sale
Square Footage 1,490 sqft
Price per Sqft $399
MLS Listing ID 73366828
Style Cape
Bedrooms 3
Full Baths 2
HOA Y/N false
Year Built 1975
Annual Tax Amount $6,055
Tax Year 2025
Lot Size 5.600 Acres
Acres 5.6
Property Sub-Type Single Family Residence
Property Description
Location
State MA
County Franklin
Zoning res/agr
Direction Rt #116 North towards Ashfield R on Brester to the end.
Rooms
Family Room Wood / Coal / Pellet Stove, Ceiling Fan(s), Flooring - Hardwood, Window(s) - Picture
Basement Full, Partially Finished, Walk-Out Access, Interior Entry, Concrete
Primary Bedroom Level Second
Dining Room Vaulted Ceiling(s), Flooring - Hardwood, Window(s) - Picture, Exterior Access, Open Floorplan
Kitchen Flooring - Hardwood, Dining Area, Countertops - Upgraded, Kitchen Island, Exterior Access, Open Floorplan, Stainless Steel Appliances
Interior
Interior Features Central Vacuum, Finish - Sheetrock, Internet Available - Broadband
Heating Central, Forced Air, Oil, Passive Solar, Pellet Stove, Wood Stove, Ductless
Cooling Ductless
Flooring Wood, Vinyl, Hardwood
Appliance Electric Water Heater, Water Heater, Range, Dishwasher, Refrigerator, Washer, Dryer, Vacuum System
Laundry In Basement, Electric Dryer Hookup, Washer Hookup
Exterior
Exterior Feature Deck - Composite, Patio, Barn/Stable, Fruit Trees, Garden, Horses Permitted, Invisible Fence, Stone Wall
Garage Spaces 1.0
Fence Invisible
Community Features Tennis Court(s), Park, Walk/Jog Trails, Stable(s), Golf, Conservation Area, House of Worship, Public School
Utilities Available for Electric Range, for Electric Oven, for Electric Dryer, Washer Hookup, Generator Connection
View Y/N Yes
View Scenic View(s)
Roof Type Metal
Total Parking Spaces 3
Garage Yes
Building
Lot Description Wooded, Cleared, Farm, Gentle Sloping
Foundation Concrete Perimeter
Sewer Private Sewer
Water Private
Architectural Style Cape
Schools
Elementary Schools Conway Grammar
Middle Schools Frontier
High Schools Frontier
Others
Senior Community false
Acceptable Financing Contract
Listing Terms Contract





