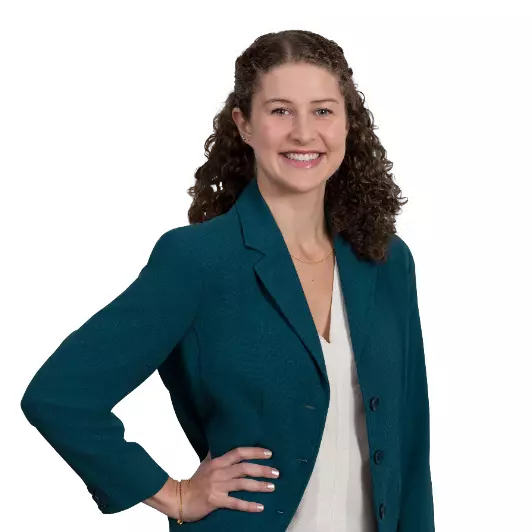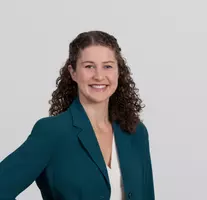
4 Buckskin Dr Mansfield, MA 02048
5 Beds
3 Baths
5,025 SqFt
UPDATED:
Key Details
Property Type Single Family Home
Sub Type Single Family Residence
Listing Status Pending
Purchase Type For Sale
Square Footage 5,025 sqft
Price per Sqft $248
Subdivision Appaloosa Estates
MLS Listing ID 73447120
Style Colonial
Bedrooms 5
Full Baths 2
Half Baths 2
HOA Fees $1,200/ann
HOA Y/N true
Year Built 2011
Annual Tax Amount $13,021
Tax Year 2025
Lot Size 0.850 Acres
Acres 0.85
Property Sub-Type Single Family Residence
Property Description
Location
State MA
County Bristol
Area West Mansfield
Zoning RES
Direction Old Elm side of Williams St to Buckskin; home is at the end of cul-de-sac on the left.
Rooms
Family Room Flooring - Hardwood, Recessed Lighting, Archway, Decorative Molding, Pocket Door
Basement Full, Finished, Walk-Out Access
Primary Bedroom Level Second
Dining Room Flooring - Hardwood, Chair Rail, Lighting - Sconce, Lighting - Pendant, Crown Molding
Kitchen Closet/Cabinets - Custom Built, Flooring - Hardwood, Dining Area, Countertops - Stone/Granite/Solid, Breakfast Bar / Nook, Cabinets - Upgraded, Exterior Access, Recessed Lighting, Stainless Steel Appliances, Gas Stove
Interior
Interior Features Closet/Cabinets - Custom Built, Cable Hookup, Lighting - Overhead, Closet, Open Floorplan, Countertops - Upgraded, Cabinets - Upgraded, Recessed Lighting, Bathroom - Half, Countertops - Stone/Granite/Solid, Home Office-Separate Entry, Game Room, Den, Center Hall, Bathroom
Heating Forced Air, Propane
Cooling Central Air
Flooring Tile, Vinyl, Carpet, Hardwood, Flooring - Vinyl, Flooring - Hardwood, Flooring - Stone/Ceramic Tile
Fireplaces Number 1
Fireplaces Type Family Room
Appliance Water Heater, Range, Dishwasher, Refrigerator, Range Hood
Laundry Laundry Closet, Electric Dryer Hookup, Washer Hookup, Second Floor
Exterior
Exterior Feature Deck - Composite
Garage Spaces 2.0
Community Features Shopping, Walk/Jog Trails, Stable(s), Bike Path, Conservation Area, Highway Access, House of Worship, Private School, Public School, T-Station
Utilities Available for Gas Range, for Electric Dryer, Washer Hookup
Roof Type Shingle
Total Parking Spaces 8
Garage Yes
Building
Lot Description Wooded, Sloped
Foundation Concrete Perimeter
Sewer Private Sewer
Water Public
Architectural Style Colonial
Schools
Elementary Schools Robinson/Jordan-Jackson
Middle Schools Qualters Middle
High Schools Mansfield High
Others
Senior Community false
Acceptable Financing Contract
Listing Terms Contract





