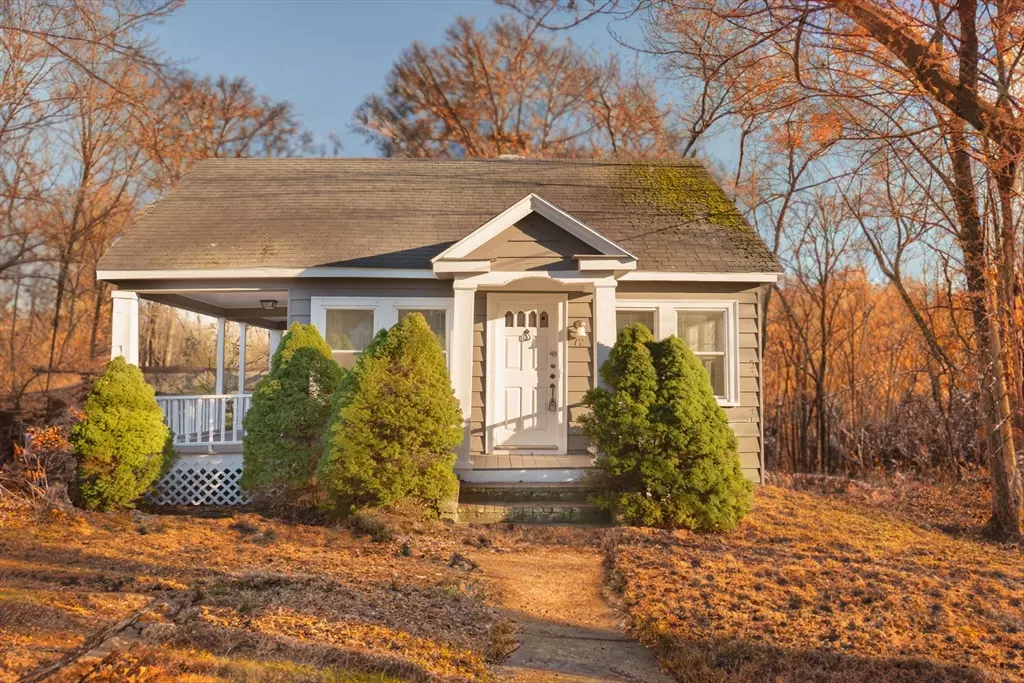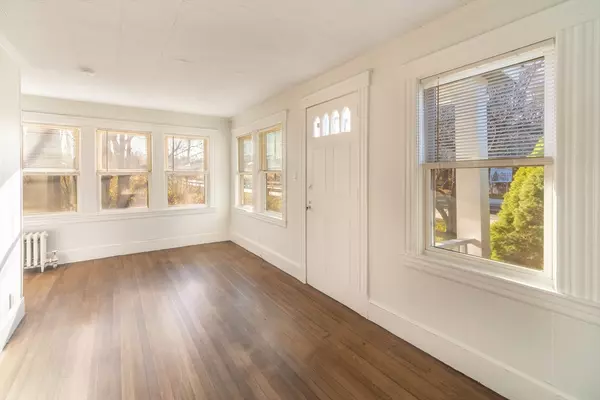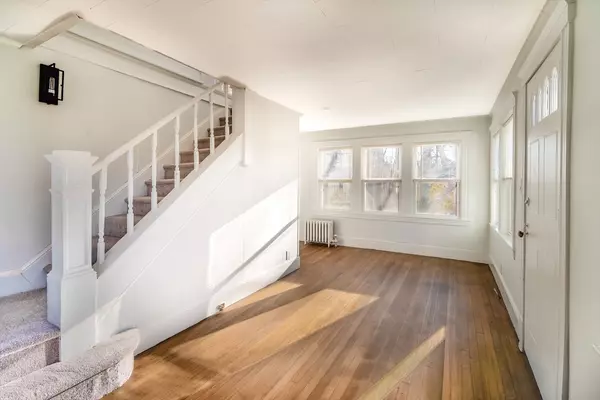
72 Pond St Ashland, MA 01721
2 Beds
1 Bath
1,228 SqFt
Open House
Sat Nov 15, 12:00pm - 1:30pm
UPDATED:
Key Details
Property Type Single Family Home
Sub Type Single Family Residence
Listing Status Active
Purchase Type For Sale
Square Footage 1,228 sqft
Price per Sqft $430
MLS Listing ID 73453832
Style Cape
Bedrooms 2
Full Baths 1
HOA Y/N false
Year Built 1940
Annual Tax Amount $7,900
Tax Year 2024
Lot Size 18.130 Acres
Acres 18.13
Property Sub-Type Single Family Residence
Property Description
Location
State MA
County Middlesex
Zoning R1
Direction Pond Street is Route 126.
Rooms
Basement Full, Bulkhead, Concrete
Primary Bedroom Level First
Dining Room Flooring - Hardwood, Open Floorplan
Kitchen Exterior Access, Open Floorplan
Interior
Heating Steam, Oil
Cooling Window Unit(s)
Flooring Carpet, Hardwood
Appliance Water Heater, Range, Refrigerator, Washer, Dryer
Laundry Electric Dryer Hookup, Washer Hookup, In Basement
Exterior
Exterior Feature Porch, Rain Gutters, Storage, Garden
Community Features Public Transportation, Shopping, Park, Walk/Jog Trails, Medical Facility, Laundromat, Bike Path, Conservation Area, Highway Access, Private School, Public School, T-Station, University
Utilities Available for Electric Range, for Electric Dryer, Washer Hookup
Waterfront Description Lake/Pond,1/2 to 1 Mile To Beach,Beach Ownership(Public)
View Y/N Yes
View Scenic View(s)
Roof Type Shingle
Total Parking Spaces 4
Garage No
Building
Lot Description Wooded, Level
Foundation Block, Stone
Sewer Public Sewer
Water Public
Architectural Style Cape
Schools
Elementary Schools Pittaway/Warren
Middle Schools Ams
High Schools Ahs
Others
Senior Community false
Acceptable Financing Contract, Other (See Remarks)
Listing Terms Contract, Other (See Remarks)
Virtual Tour https://youtu.be/Jviy8IjpydE?si=gAWMh_AtJI4VRJIe





