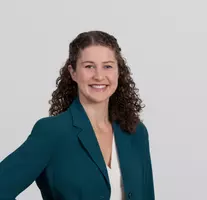$540,000
$525,000
2.9%For more information regarding the value of a property, please contact us for a free consultation.
38 Robinhood Road Danbury, CT 06811
3 Beds
2 Baths
1,636 SqFt
Key Details
Sold Price $540,000
Property Type Single Family Home
Listing Status Sold
Purchase Type For Sale
Square Footage 1,636 sqft
Price per Sqft $330
MLS Listing ID 24070277
Sold Date 03/27/25
Style Raised Ranch
Bedrooms 3
Full Baths 2
Year Built 1964
Annual Tax Amount $6,457
Lot Size 0.810 Acres
Property Description
A sunny open floor plan greets you as you enter this beautifully updated home. The kitchen has been opened up to include a beautiful center island with second sink, plus a convenient pantry. It overlooks the living and dining rooms, with hardwood flooring and access to the spacious back deck. There are three bedrooms on the main level with a full bathroom, plus another bedroom on the lower level with another full bathroom, laundry room, Family Room with fireplace, two storage/utility rooms and a one car garage. A stunning separate two car garage is right around back with two story ceilings, a bonus loft for storage or home office space and plumbing/heating-a dream space for a mechanic or handy person! Perfectly set on a level lot at the end of a cul-de-sac and located just two minutes to the New York border, making the commute a breeze.
Location
State CT
County Fairfield
Zoning RA40
Rooms
Basement Full, Partially Finished
Interior
Heating Hot Water
Cooling Wall Unit
Fireplaces Number 1
Exterior
Exterior Feature Shed, Deck
Parking Features Attached Garage, Detached Garage
Garage Spaces 3.0
Waterfront Description Not Applicable
Roof Type Asphalt Shingle
Building
Lot Description Level Lot, On Cul-De-Sac
Foundation Concrete
Sewer Septic
Water Public Water Connected
Schools
Elementary Schools King Street
Middle Schools Per Board Of Ed
High Schools Danbury
Read Less
Want to know what your home might be worth? Contact us for a FREE valuation!

Our team is ready to help you sell your home for the highest possible price ASAP
Bought with Laura Sterling • Coldwell Banker Realty

