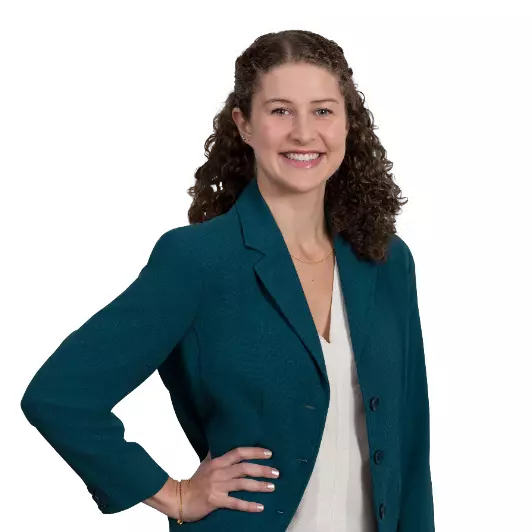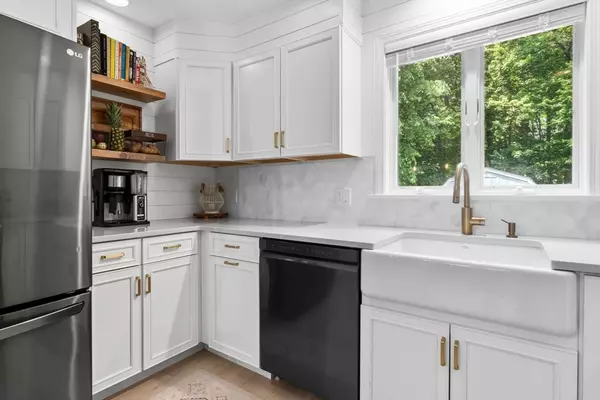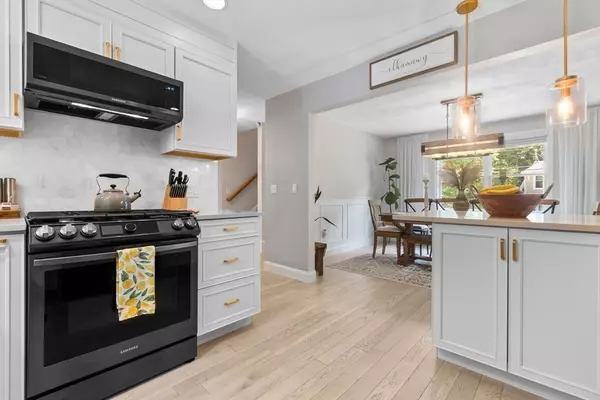$806,500
$749,995
7.5%For more information regarding the value of a property, please contact us for a free consultation.
27 Harnden Rd Billerica, MA 01821
3 Beds
2.5 Baths
1,960 SqFt
Key Details
Sold Price $806,500
Property Type Single Family Home
Sub Type Single Family Residence
Listing Status Sold
Purchase Type For Sale
Square Footage 1,960 sqft
Price per Sqft $411
MLS Listing ID 73387957
Sold Date 08/01/25
Bedrooms 3
Full Baths 2
Half Baths 1
HOA Y/N false
Year Built 2002
Annual Tax Amount $7,253
Tax Year 2025
Lot Size 4,791 Sqft
Acres 0.11
Property Sub-Type Single Family Residence
Property Description
Located on the Burlington line, this charming gambrel-style home sits as the last house on the right of a quiet dead-end street, offering a private newly grassed backyard perfect for pets, gardening, and entertaining. The bright and sunny kitchen is gorgeous and features a fantastic layout with decorate floating shelving, gas cooking, and upgraded stainless steel appliances and opens to a separate dining area—ideal for gatherings. The open, airy living room includes an electric fireplace, custom decorative accent wall and access to a spacious deck leading to the fenced in yard. Upstairs are three bedrooms, including a spacious primary suite with an attached full bath and large walk in closet. A finished first level off the garage with full windows makes for a fantastic family room, office area, workout room, or playroom. Laundry and half bath conveniently located on the main level. This home is ready to move-in with easy access to major highways.
Location
State MA
County Middlesex
Area Pinehurst
Zoning 1
Direction Please USE GPS
Rooms
Family Room Closet, Flooring - Vinyl, Exterior Access, Recessed Lighting
Basement Full, Finished, Interior Entry, Garage Access, Concrete
Primary Bedroom Level Third
Dining Room Flooring - Hardwood, Open Floorplan, Recessed Lighting, Decorative Molding
Kitchen Flooring - Hardwood, Dining Area, Pantry, Countertops - Stone/Granite/Solid, Countertops - Upgraded, Breakfast Bar / Nook, Open Floorplan, Recessed Lighting, Stainless Steel Appliances, Gas Stove
Interior
Interior Features Bonus Room
Heating Forced Air, Natural Gas
Cooling Central Air
Flooring Tile, Hardwood, Vinyl / VCT, Flooring - Vinyl
Fireplaces Number 1
Fireplaces Type Living Room
Appliance Gas Water Heater, Dishwasher, Microwave
Laundry Second Floor
Exterior
Exterior Feature Deck, Storage, Professional Landscaping, Sprinkler System
Garage Spaces 1.0
Fence Fenced/Enclosed
Community Features Public Transportation, Shopping, Park, Walk/Jog Trails, Highway Access, House of Worship, Public School
Utilities Available for Gas Range
Roof Type Shingle
Total Parking Spaces 5
Garage Yes
Building
Lot Description Level
Foundation Concrete Perimeter
Sewer Private Sewer
Water Public
Others
Senior Community false
Read Less
Want to know what your home might be worth? Contact us for a FREE valuation!

Our team is ready to help you sell your home for the highest possible price ASAP
Bought with Aditi Jain • Redfin Corp.





