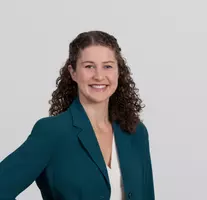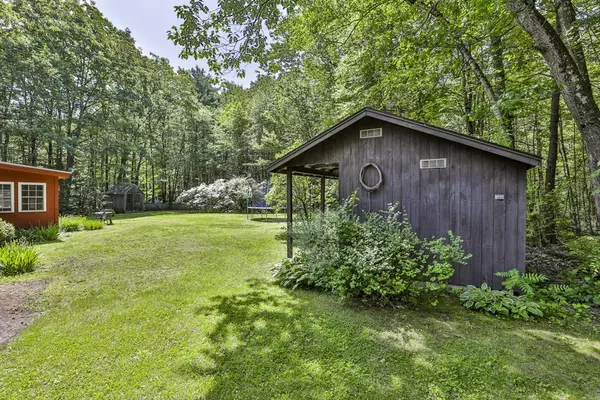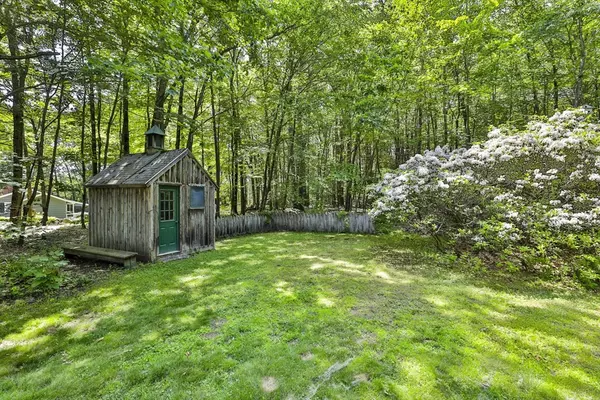$445,000
$459,000
3.1%For more information regarding the value of a property, please contact us for a free consultation.
589 Turnpike Ashby, MA 01431
3 Beds
1.5 Baths
1,372 SqFt
Key Details
Sold Price $445,000
Property Type Single Family Home
Sub Type Single Family Residence
Listing Status Sold
Purchase Type For Sale
Square Footage 1,372 sqft
Price per Sqft $324
MLS Listing ID 73394558
Sold Date 08/05/25
Style Ranch
Bedrooms 3
Full Baths 1
Half Baths 1
HOA Y/N false
Year Built 1954
Annual Tax Amount $4,641
Tax Year 2024
Lot Size 2.700 Acres
Acres 2.7
Property Sub-Type Single Family Residence
Property Description
Welcome to this expansive 3-bedroom, 1.5-bath ranch set on a picturesque 2.7-acre lot in a tranquil, nature-filled setting. Step inside to a bright and inviting living and dining area, complete with hardwood floors, crown molding, and a cozy fireplace—ideal for both everyday living and entertaining. All three bedrooms are generously sized and include double closets for ample storage. The four-season sunroom expands your living space and invites year-round relaxation. Outside, enjoy the serenity of the expansive backyard, which features a charming outbuilding, a shed, and a large, level lawn perfect for recreation or gatherings. The one-car garage with additional carport and a spacious driveway offers ample parking. Recent upgrades include newer windows and roof, an updated well system, recessed lighting, as well as new ceiling fans and electrical outlets and switches. Ideally located near conservation land and walking trails, this home provides a peaceful retreat with close proximity
Location
State MA
County Middlesex
Zoning RA
Direction I-495 to exit 119 head west on MA 119 through town center MA 119 becomes Turnpike Rd, to house #589
Rooms
Basement Full, Unfinished
Primary Bedroom Level Main, First
Dining Room Flooring - Hardwood, Chair Rail, Crown Molding
Kitchen Ceiling Fan(s), Flooring - Vinyl, Crown Molding
Interior
Interior Features Ceiling Fan(s), Bonus Room
Heating Baseboard, Oil
Cooling None
Flooring Wood, Vinyl, Flooring - Stone/Ceramic Tile
Fireplaces Number 1
Fireplaces Type Living Room
Appliance Water Heater, Range, Refrigerator, Washer, Dryer, Water Treatment
Laundry Sink, First Floor, Electric Dryer Hookup
Exterior
Exterior Feature Porch - Enclosed, Patio, Cabana, Storage, Screens
Garage Spaces 2.0
Community Features Public Transportation, Shopping, Walk/Jog Trails, Medical Facility, Bike Path, Conservation Area, Highway Access, House of Worship
Utilities Available for Electric Range, for Electric Dryer
Roof Type Shingle
Total Parking Spaces 4
Garage Yes
Building
Lot Description Wooded
Foundation Block
Sewer Private Sewer
Water Private
Architectural Style Ranch
Others
Senior Community false
Read Less
Want to know what your home might be worth? Contact us for a FREE valuation!

Our team is ready to help you sell your home for the highest possible price ASAP
Bought with The Zur Attias Team • The Attias Group, LLC





